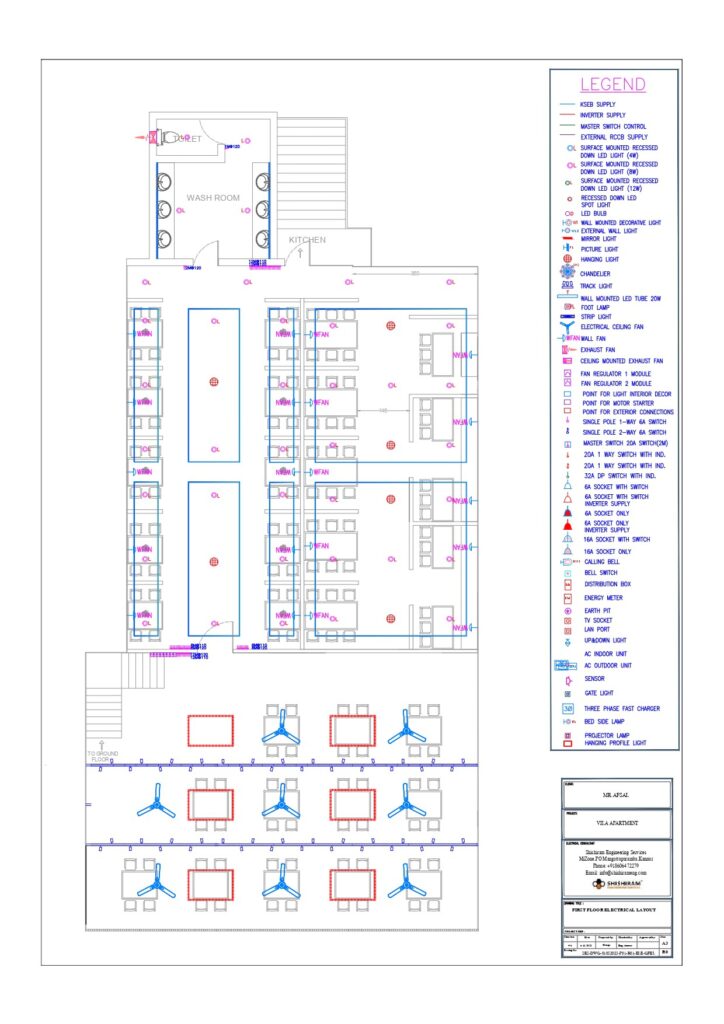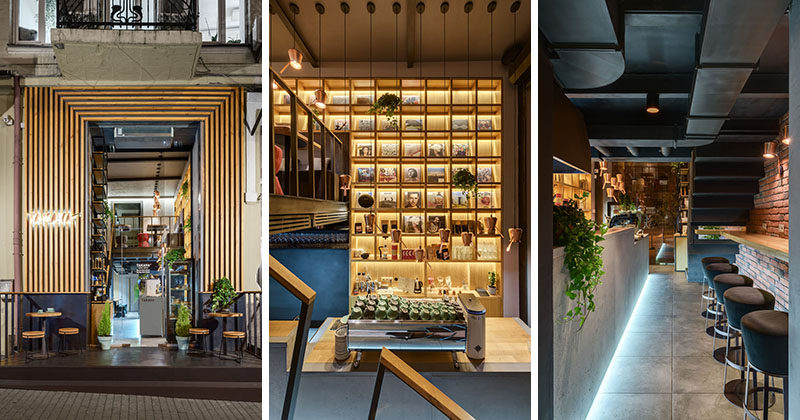
Electrical Drawings for Cafeteria and Restaurants
In the world of food and dining, the significance of Electrical Drawings for cafeterias and restaurants is on the rise. These carefully designed plans, meeting strict government standards, act as the silent architects ensuring a seamless blend of functionality and ambiance. From efficient outlet placements to enhancing the dining atmosphere with thoughtful lighting arrangements, every detail is carefully considered.
As we delve into Electrical Drawings for Cafeteria and Restaurants, their impact becomes clear. They work like silent conductors, harmonizing every element like a symphony’s melody. In the kitchen, dedicated circuits ensure smooth operations, while ambient lighting transforms dining spaces into memorable experiences.
These drawings go beyond practicality; they prioritize safety and adhere to the highest standards. Incorporating energy-efficient solutions not only saves costs but also aligns with sustainability goals.
Join us on this journey through Electrical Drawings for Cafeteria and Restaurants, where each line and circuit plays a role in crafting the culinary experience. Unveiling the intricacies, it’s evident that these blueprints aren’t just technical plans; they are the artists shaping the very soul of culinary spaces.
Electrical layout and designs of restaurants
In the world of dining, the magic of a delicious meal goes beyond flavors—it’s a symphony conducted by carefully designed electrical layouts. These blueprints act as silent architects, shaping both the ambiance and functionality of the dining experience. From the kitchen’s buzz to the cozy glow in dining spaces, a restaurant’s electrical layout is crucial for efficiency and aesthetic appeal.
Creating the Atmosphere: The journey begins with thoughtful consideration of the restaurant’s layout. Strategic outlet placement and lighting schemes transform each table into a front-row seat to the culinary performance. Pendant lights and architectural accents turn the space into a sensory experience.
Kitchen Efficiency: In the bustling kitchen, a well-designed electrical plan ensures a seamless culinary dance. Dedicated circuits for appliances, well-placed outlets, and task lighting contribute to efficiency, safety, and compliance with standards.
Tech Integration: Embracing the digital age, restaurants integrate technology for enhanced experiences. Charging stations, sound systems, and smart lighting controls are seamlessly incorporated, catering to modern expectations.
Safety and Sustainability: Beyond aesthetics, the electrical layout prioritizes safety and sustainability. Emergency lighting, backup power, and energy-efficient fixtures comply with regulations, ensuring a secure environment while contributing to cost savings and environmental responsibility.
The electrical design of a restaurant is the unsung hero, weaving ambiance, functionality, and safety into a seamless experience. As patrons savor culinary delights, the well-planned electrical systems create an immersive journey beyond the plate. From kitchen choreography to nuanced lighting, it’s a key ingredient in the recipe for a memorable dining experience.

Cafe electrical floor plan
In the heart of every cozy café, beyond the aroma of freshly brewed coffee and the hum of conversation, lies an unsung hero – the electrical floor plan. This intricate blueprint is the silent architect, orchestrating the harmonious interplay of lighting, ambiance, and functionality. Join us as we unveil the secrets behind crafting the perfect café electrical floor plan, where every plug and switch contributes to the warm embrace that defines the quintessential coffee shop experience.
Creating Ambiance: The magic begins with the deliberate arrangement of lighting fixtures and outlets designed to create a warm and inviting atmosphere. Pendant lights over communal tables, strategically placed sconces for reading nooks, and subtle under-counter lighting at the bar all play a role in shaping the ambiance. The electrical floor plan ensures that every corner is bathed in just the right amount of light, striking a delicate balance between coziness and functionality.
Barista’s Haven: Step behind the counter, and the electrical floor plan takes center stage in the barista’s haven. Dedicated circuits for espresso machines, grinders, and frothers ensure a seamless coffee-making process. Thoughtfully positioned outlets accommodate additional equipment like blenders or specialty brewing gadgets. The layout is designed not just for efficiency but to create a dynamic visual experience for customers as they witness the artistry of their favorite brew being crafted.
Tech-Friendly Nooks: In an age where cafés are not just for coffee but serve as remote offices for many, the electrical floor plan accommodates the digital needs of patrons. Well-placed charging stations, integrated power outlets at tables, and reliable Wi-Fi access points cater to the tech-savvy clientele. The design ensures that every visitor can plug in, stay connected, and enjoy their coffee while working or catching up on the latest news.
Safety and Sustainability: Beyond the aesthetic and functional aspects, the café electrical floor plan prioritizes safety and sustainability. Emergency lighting, fire safety measures, and adherence to local electrical codes are integral considerations. Energy-efficient lighting fixtures and appliances contribute not only to a green footprint but also to cost-effective operations.
The café electrical floor plan is the backbone of the cozy retreat where coffee enthusiasts find solace. From creating the perfect ambiance to facilitating the barista’s craft and accommodating the tech needs of the modern visitor, every element is meticulously woven into the blueprint. As patrons sip their favorite brews and lose themselves in the inviting glow, the unseen design of the electrical floor plan adds a layer of comfort that makes the café not just a place to grab a cup of coffee but a haven to linger and savor the moment.

Cafeteria Restaurant layout plan with Electrical layout plan Drawing
In the vibrant world of cafeteria restaurants, the synergy of design and functionality is paramount. Join us on a journey as we unveil the intricacies of the layout plan, coupled with the detailed electrical drawings, bringing to life the heart and soul of these social hubs. Specifically focusing on the Reception area with a Waiting Lounge and the Dining area with a Banquet Hall, we explore how meticulous planning transforms a simple dining experience into a harmonious blend of aesthetics and efficiency.
Reception Oasis with Waiting Lounge: The entrance of a cafeteria restaurant is its first impression, and the layout plan ensures it’s nothing short of welcoming. The Reception area is strategically positioned to greet guests, while the Waiting Lounge is carefully designed to offer a comfortable pre-dining space. Electrical plans detail the placement of ambient lighting, creating a warm and inviting atmosphere. Charging stations discreetly embedded in seating areas cater to the digital needs of guests waiting for their table, ensuring a seamless blend of modern convenience with traditional hospitality.
Dining Delight and Banquet Brilliance: Moving into the heart of the restaurant, the Dining area and Banquet Hall take center stage. The layout plan meticulously allocates space for various seating arrangements, from intimate tables for two to larger communal setups. Electrical drawings come to life as they showcase the placement of pendant lights over dining tables, creating an intimate ambiance. In the Banquet Hall, the flexible space is equipped with adjustable lighting fixtures to accommodate diverse events, from corporate gatherings to celebratory occasions. The electrical plan ensures that each corner is well-lit and that power outlets are strategically placed for additional event equipment or presentations.
Kitchen Choreography: Behind the scenes, the electrical layout extends its influence to the kitchen, the bustling epicenter of culinary artistry. Dedicated circuits for high-demand appliances, well-lit workstations, and strategically placed outlets ensure that the kitchen operates with efficiency and safety. The layout plan considers the flow of kitchen staff, optimizing the space for seamless food preparation and service.
Safety and Sustainability Integration: The cafeteria restaurant layout plan goes beyond aesthetics and functionality, prioritizing safety and sustainability. Emergency lighting, fire safety measures, and adherence to local building codes are seamlessly incorporated. Energy-efficient lighting fixtures and appliances not only contribute to a green footprint but also align with the restaurant’s commitment to responsible operations.
In conclusion, the cafeteria restaurant layout plan, intricately entwined with the electrical design, is the unsung hero that transforms spaces into social hubs. From the warm embrace of the Reception area to the dynamic versatility of the Banquet Hall, every element is carefully considered. As diners savor their meals and guests gather for various occasions, the invisible orchestration of the layout plan and electrical design ensures an experience that transcends mere dining, creating memorable moments in every corner of this culinary haven.
Canteen & Kitchen - Circuit Wiring Drawing
In the heart of every bustling canteen and kitchen lies a symphony of wires and circuits—meticulously choreographed to ensure not just a meal, but an orchestrated culinary experience. Join us as we unravel the intricacies of the Circuit Wiring Drawing, delving into the behind-the-scenes dance that powers the efficiency and functionality of canteen kitchens.
Kitchen Choreography: At the epicenter of culinary creation, the Circuit Wiring Drawing takes center stage, outlining the precise placement of circuits to accommodate the demands of a modern kitchen. From dedicated circuits for high-powered appliances like ovens and stoves to strategically positioned outlets for blenders and food processors, every element is orchestrated for optimal workflow. The wiring plan ensures that the heartbeat of the kitchen pulses seamlessly, allowing chefs to navigate their domain with precision.
Canteen Connectivity: Moving beyond the kitchen, the Circuit Wiring Drawing extends its influence to the canteen area. Power outlets strategically integrated into dining spaces cater to the digital needs of patrons, offering convenient charging stations for electronic devices. The wiring plan considers the layout of seating areas, ensuring that each table has access to the necessary electrical infrastructure without compromising the aesthetic appeal of the space.
Safety First: Safety is paramount in a bustling kitchen environment, and the Circuit Wiring Drawing plays a critical role in this aspect. Emergency circuits and proper grounding techniques are meticulously outlined to ensure a secure environment for both kitchen staff and diners. The plan adheres to stringent safety codes and regulations, providing a comprehensive guide for installation and maintenance.
Efficiency and Sustainability: The Circuit Wiring Drawing not only prioritizes efficiency but also aligns with sustainability goals. Energy-efficient lighting fixtures, timers, and smart switches contribute to reduced energy consumption, fostering a greener kitchen environment. The wiring plan integrates technology to enhance operational efficiency, from automated kitchen equipment to sensors that optimize lighting based on occupancy.
The Circuit Wiring Drawing is the unsung hero in the canteen and kitchen narrative, harmonizing the elements that make a dining experience not just delicious but seamlessly efficient. From the carefully plotted circuits powering kitchen appliances to the thoughtfully integrated outlets in dining spaces, every stroke on the wiring plan contributes to the rhythm of a well-functioning culinary haven. As patrons enjoy their meals and kitchen staff masterfully craft dishes, the invisible dance of the Circuit Wiring Drawing ensures that every connection is as precise as the flavors that grace the plates.
Shishiram engineering services provide MEP drawings Electrical Drawings for Cafeteria and Restaurants, food corts, hotels all over india, UAE, Saudi Arabia with adopting government standards. For more details on Electrical Drawings for Cafeteria and Restaurants please contact us.
For our latest videos visit our YouTube channel Shishiram Engineering Services
